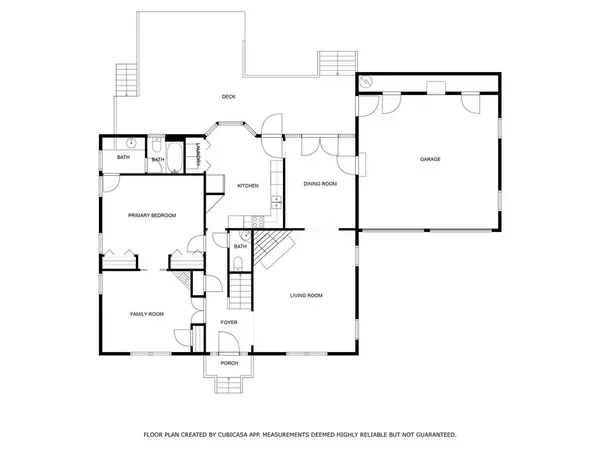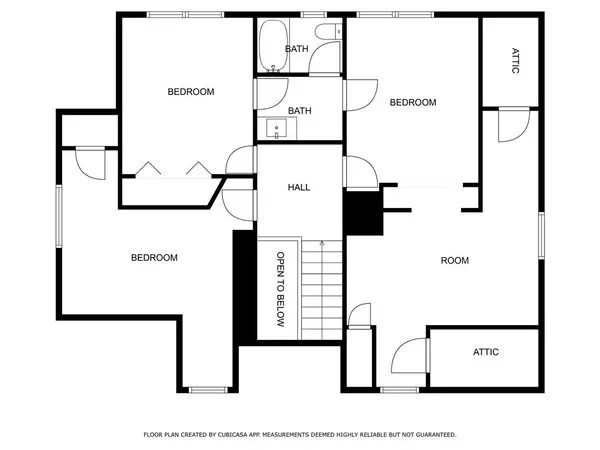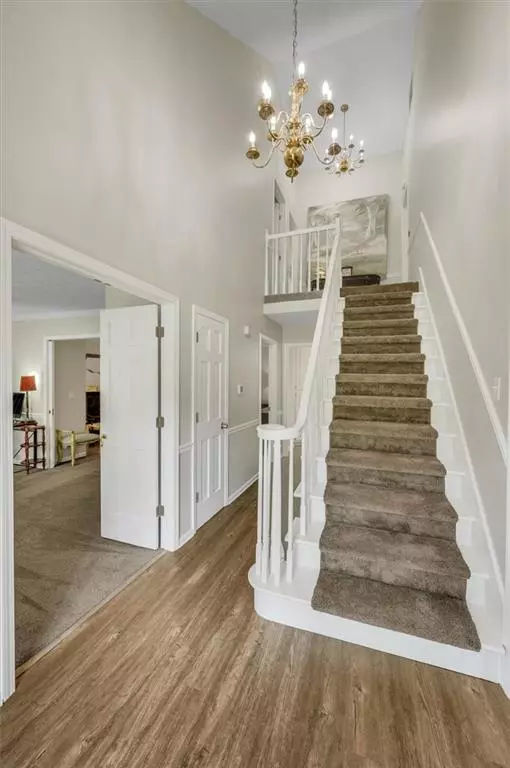$515,000
$525,000
1.9%For more information regarding the value of a property, please contact us for a free consultation.
4 Beds
2.5 Baths
2,662 SqFt
SOLD DATE : 10/31/2024
Key Details
Sold Price $515,000
Property Type Single Family Home
Sub Type Single Family Residence
Listing Status Sold
Purchase Type For Sale
Square Footage 2,662 sqft
Price per Sqft $193
Subdivision Piedmont Bend
MLS Listing ID 7444892
Sold Date 10/31/24
Style Cape Cod
Bedrooms 4
Full Baths 2
Half Baths 1
Construction Status Resale
HOA Y/N Yes
Originating Board First Multiple Listing Service
Year Built 1978
Annual Tax Amount $3,326
Tax Year 2023
Lot Size 0.460 Acres
Acres 0.46
Property Description
Located in East Cobb's sought after Piedmont Bend neighborhood for its optional HOA and swim/tennis facilities, this 4 bedroom 2.5 bath Cape Cod is back on the market after a Buyer failed to close. The main level includes a master suite connected to a sitting room via pocket doors, which can be expanded into an extensive master suite. A sizable fireside family room provides a warm space for relaxation, complemented by a separate dining room for formal meals. Upstairs, you'll find three spacious bedrooms, a full bath, and a versatile bonus room suitable for a variety of uses. The kitchen has been updated with modern stainless steel appliances and overlooks the newly enhanced backyard, where a fire pit and entertaining area are currently being installed, perfect for hosting and enjoying the outdoors. The home also boasts new U/V coated, insulated windows that enhance energy efficiency and comfort. Updates include a new roof (1.5 years old), a new water heater (1 year old), a freshly painted exterior and upgraded windows throughout the home. This combination of strategic location, community amenities, and significant home enhancements makes it an excellent choice for those seeking convenience and refined living.
Location
State GA
County Cobb
Lake Name None
Rooms
Bedroom Description Master on Main,Oversized Master,Sitting Room
Other Rooms Barn(s), Outbuilding
Basement None
Main Level Bedrooms 1
Dining Room Separate Dining Room
Interior
Interior Features Entrance Foyer, Entrance Foyer 2 Story, High Speed Internet, His and Hers Closets
Heating Forced Air
Cooling Ceiling Fan(s), Central Air
Flooring Carpet, Ceramic Tile, Hardwood, Laminate
Fireplaces Number 1
Fireplaces Type Family Room
Window Features Insulated Windows
Appliance Dishwasher, Disposal, Double Oven, Electric Cooktop, Electric Oven, Microwave
Laundry In Kitchen, Laundry Closet, Main Level
Exterior
Exterior Feature Garden, Lighting, Permeable Paving, Private Entrance, Private Yard
Parking Features Attached, Driveway, Garage, Garage Door Opener
Garage Spaces 2.0
Fence Back Yard, Fenced
Pool None
Community Features Near Schools, Near Shopping, Playground, Pool, Tennis Court(s)
Utilities Available Cable Available, Electricity Available, Phone Available, Sewer Available, Water Available, Other
Waterfront Description None
View Trees/Woods
Roof Type Composition,Shingle
Street Surface Paved
Accessibility None
Handicap Access None
Porch Deck
Private Pool false
Building
Lot Description Back Yard, Front Yard, Landscaped, Level
Story Two
Foundation Combination
Sewer Public Sewer
Water Public
Architectural Style Cape Cod
Level or Stories Two
Structure Type HardiPlank Type
New Construction No
Construction Status Resale
Schools
Elementary Schools Kincaid
Middle Schools Simpson
High Schools Sprayberry
Others
Senior Community no
Restrictions false
Tax ID 16077200420
Special Listing Condition None
Read Less Info
Want to know what your home might be worth? Contact us for a FREE valuation!

Our team is ready to help you sell your home for the highest possible price ASAP

Bought with Keller Williams Realty Atl North
Find out why customers are choosing LPT Realty to meet their real estate needs






